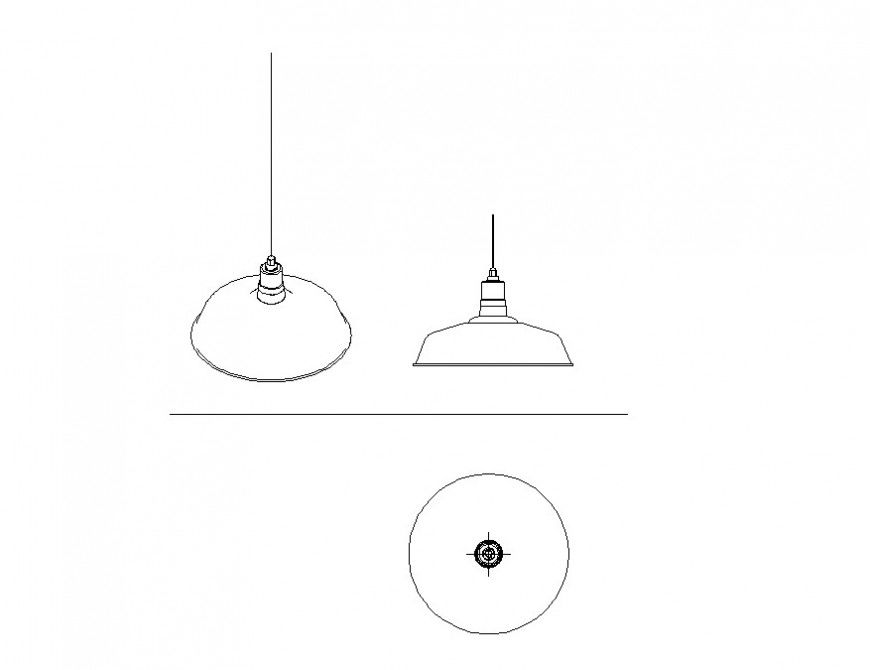Hanging light lamp detail elevation 2d view CAD blocks layout dwg file
Description
Hanging light lamp detail elevation 2d view CAD blocks layout dwg file, round shape detail, line drawing detail, electrical wire detail, bottom elevation detail, front elevation detail, isometric view detail, not to scale drawing, etc.
Uploaded by:
Eiz
Luna
